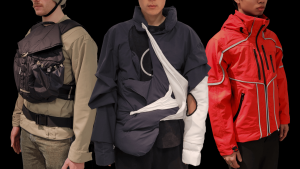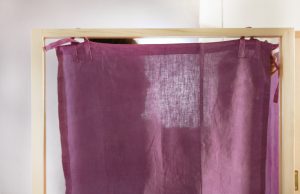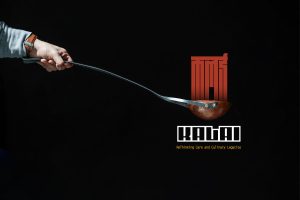Urban Oasis
Claire Ko
Claire Ko
In my opinion, I believe city and urban settings serve as a ritual of gathering, where people engage in various activities and conversations, bringing vibrancy to the city. As I stroll around, I often question myself: why this city? What makes it livable and appealing beyond convenience and accessibility? What drives people to choose urban living? Furthermore, with higher populations in urban settings, space becomes limited, prompting me to consider the utilization and potential of existing spaces for this project.
I believe the front door area of Emily Carr lacks spaces that invite people to utilize them fully. It is primarily used by commuters, with little pause for those passing through. While the outdoor seating technically belongs to Nemesis and isn’t entirely public, I envision creating more seating options for people to choose from. Following discussions with instructors, Scott introduced the concept of vantage to me, inspiring me to design something elevated to offer a better view of the area. Instead of placing a structure in the middle of the space, I considered utilizing the space above the bike lane to create a freestanding structure, allowing cyclists to pass underneath.
Since the structure will be built above the bike lane, I aim to reflect the flow and movement of cyclists. Initially, I envisioned a modular system adaptable to different locations, but for now, I am focusing on a fixed structure to refine my concept and manage the project’s scope.
Having spent time away from Emily Carr and studying in Japan, I was inspired by the sophisticated yet relaxed attitude towards architecture. I incorporated this style into a grid structure that allows sunlight to shine through and creates playful shadows. To represent the wind, I designed shapes from canvas to be partially sketched along the outer wall, maintaining an open space to avoid tunnel-like effects for passersby.
The elevated platform will accommodate planters and outdoor furniture, creating a warm and inviting gathering space. A sail shade will provide the option of covering or uncovering the platform.
In conclusion, this small-scale architectural project is not without flaws, particularly in technical aspects that require trial and error. My focus is on enhancing the stability of the structure while maintaining its visual lightness. I aim to develop this concept further, exploring its application in other public spaces and tailoring designs to different communities.



